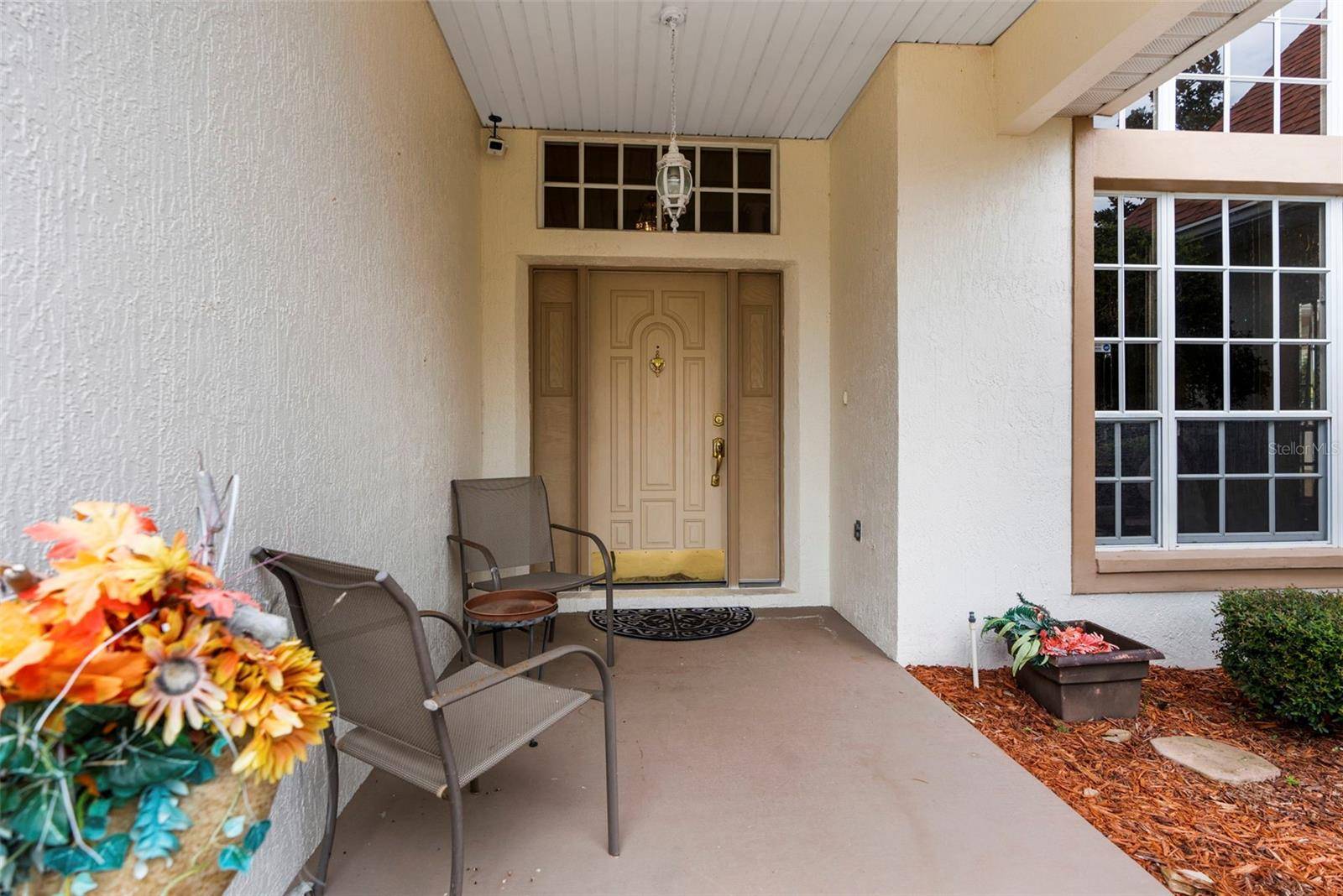3 Beds
4 Baths
2,506 SqFt
3 Beds
4 Baths
2,506 SqFt
Key Details
Property Type Single Family Home
Sub Type Single Family Residence
Listing Status Active
Purchase Type For Sale
Square Footage 2,506 sqft
Price per Sqft $161
Subdivision Hamptons At Regency
MLS Listing ID W7877399
Bedrooms 3
Full Baths 2
Half Baths 2
HOA Y/N No
Year Built 1993
Annual Tax Amount $2,413
Lot Size 0.500 Acres
Acres 0.5
Property Sub-Type Single Family Residence
Source Stellar MLS
Property Description
Location
State FL
County Hernando
Community Hamptons At Regency
Area 34607 - Spring Hl/Brksville/Weekiwachee/Hernando Bch
Zoning PDP
Interior
Interior Features Ceiling Fans(s), Eat-in Kitchen, High Ceilings, Kitchen/Family Room Combo, Open Floorplan, Stone Counters, Walk-In Closet(s)
Heating Central, Electric
Cooling Central Air
Flooring Carpet, Ceramic Tile, Laminate
Fireplaces Type Wood Burning
Fireplace true
Appliance Cooktop, Dishwasher, Dryer, Microwave, Range, Refrigerator
Laundry Electric Dryer Hookup, Inside, Laundry Room, Washer Hookup
Exterior
Exterior Feature Rain Gutters, Sliding Doors
Garage Spaces 2.0
Pool Gunite, In Ground, Screen Enclosure
Utilities Available Cable Available, Electricity Connected, Sewer Connected, Water Connected
Roof Type Shingle
Attached Garage true
Garage true
Private Pool Yes
Building
Entry Level One
Foundation Slab
Lot Size Range 1/2 to less than 1
Sewer Public Sewer
Water Public
Structure Type Block,Stucco
New Construction false
Schools
Elementary Schools Deltona Elementary
Middle Schools Fox Chapel Middle School
High Schools Weeki Wachee High School
Others
Senior Community No
Ownership Fee Simple
Acceptable Financing Cash, Conventional, FHA, VA Loan
Listing Terms Cash, Conventional, FHA, VA Loan
Special Listing Condition None

"Molly's job is to find and attract mastery-based agents to the office, protect the culture, and make sure everyone is happy! "





